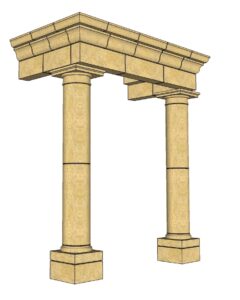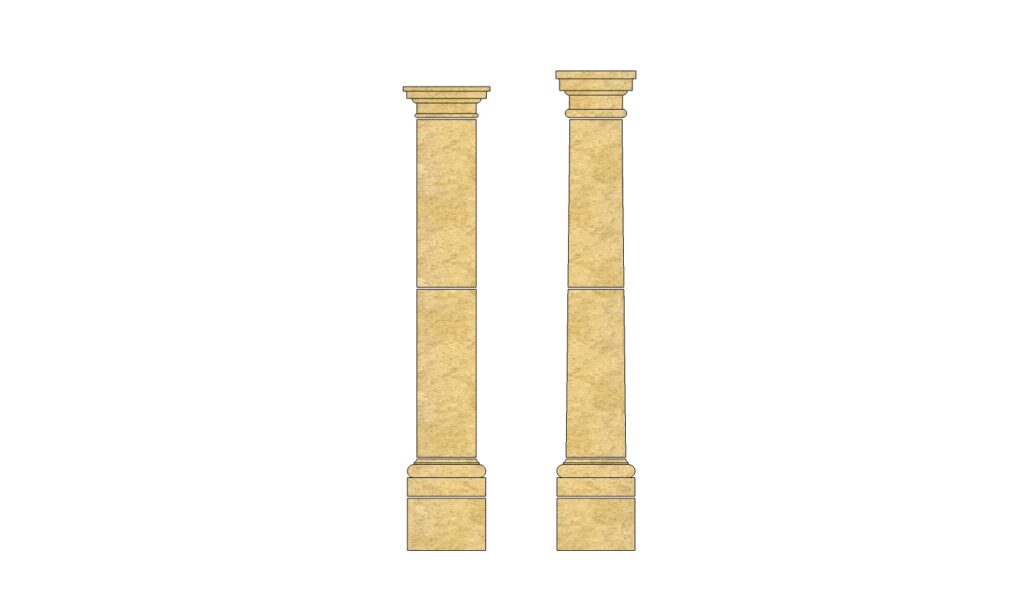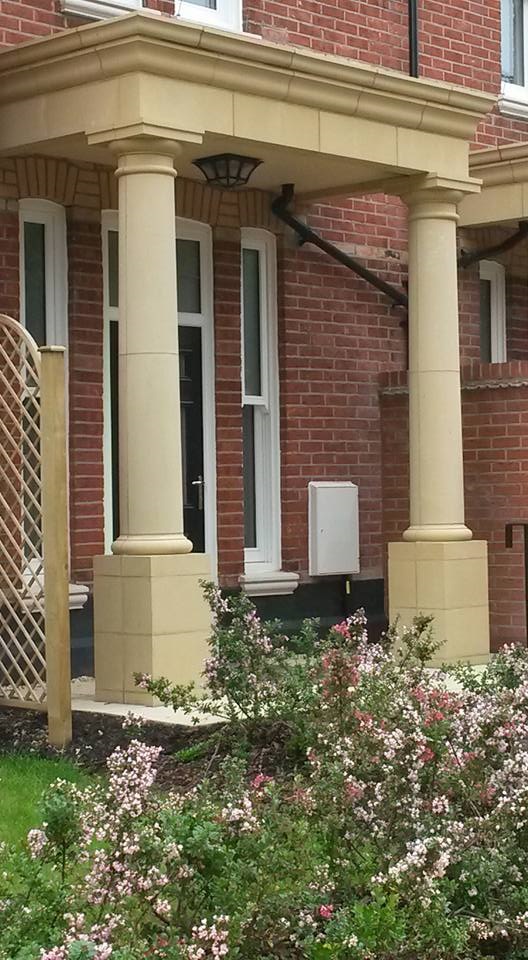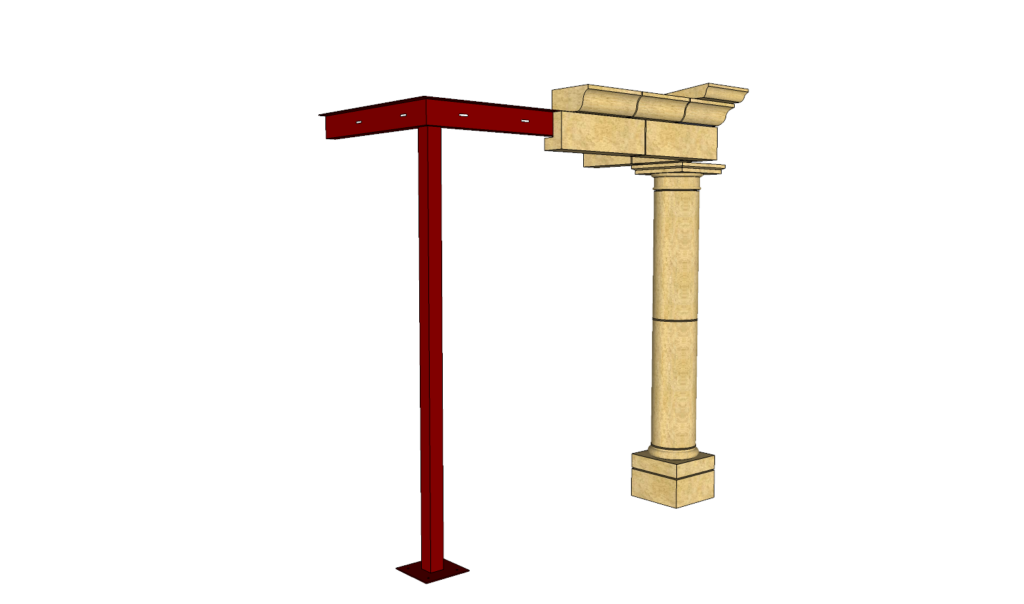The Grand Entrance
Portico
Portico
Look no further for the classic architectural statement for the front entrance to your building. Porticoes, stone entrance porches, are designed to emulate classic Greek and Roman architecture which enjoyed a resurgence in Georgian and Victorian times in Britain and mainland Europe.
Our design offers clean, crisp lines without over-detailing. It adds grandeur to the front entrance whilst functioning as a rain shelter.


Portico Columns
Our Portico utilises a steel frame for its construction – see further information below. We have two designs for columns which are compatible with our Portico Steel frame.
There is a choice of 320mm diameter parallel, or a tapered column 320mm diameter at base, reducing to 280mm diameter at the top.
The overall height can be adjusted by changing the height of the sub-base at the bottom.

Cast Stone and Steel Frame
To your measurements
These porticoes can be made to your specific requirements. Once we have confirmed the following, working sketches can be drawn up for approval:
Distance between Columns
Height of Columns
Distance of column centre from building (wall)
From the above, once sketches are confirmed, all the units can be made in a colour of your choosing.
In addition, a steel frame, consisting of two posts and a purpose made channel can be fabricated, bespoke to your needs.

