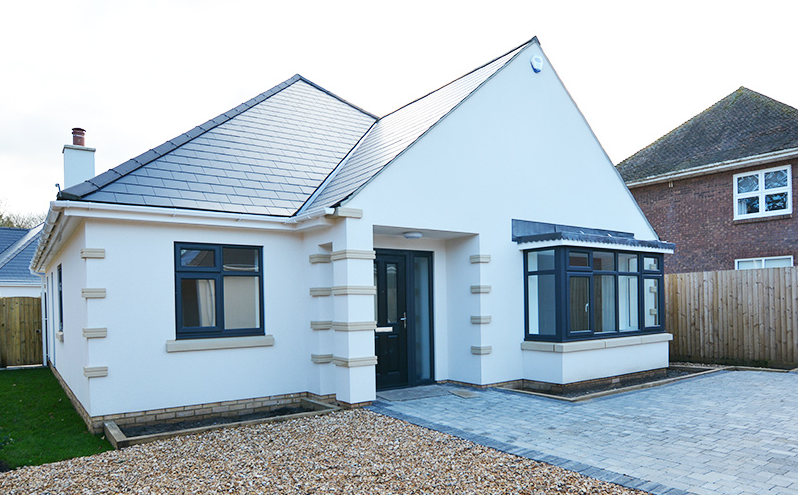CAST STONE
CILLS
BY
BROAD STONE CAST PRODUCTS LTD
IMPORTANT UPDATE for NHBC 2025 & Cast Stone Specification
Affects choice of cill for Rendered walls
see new profiles below
Cast Stone Cills
Window cills provide an attractive feature to any window opening. There are a few decisions to make when choosing the the right profile , for your window opening. Consider, the finished face of wall (brick or render), the position of the window and the overall height of the unit.
We can help guide you through this, give us a call or email…


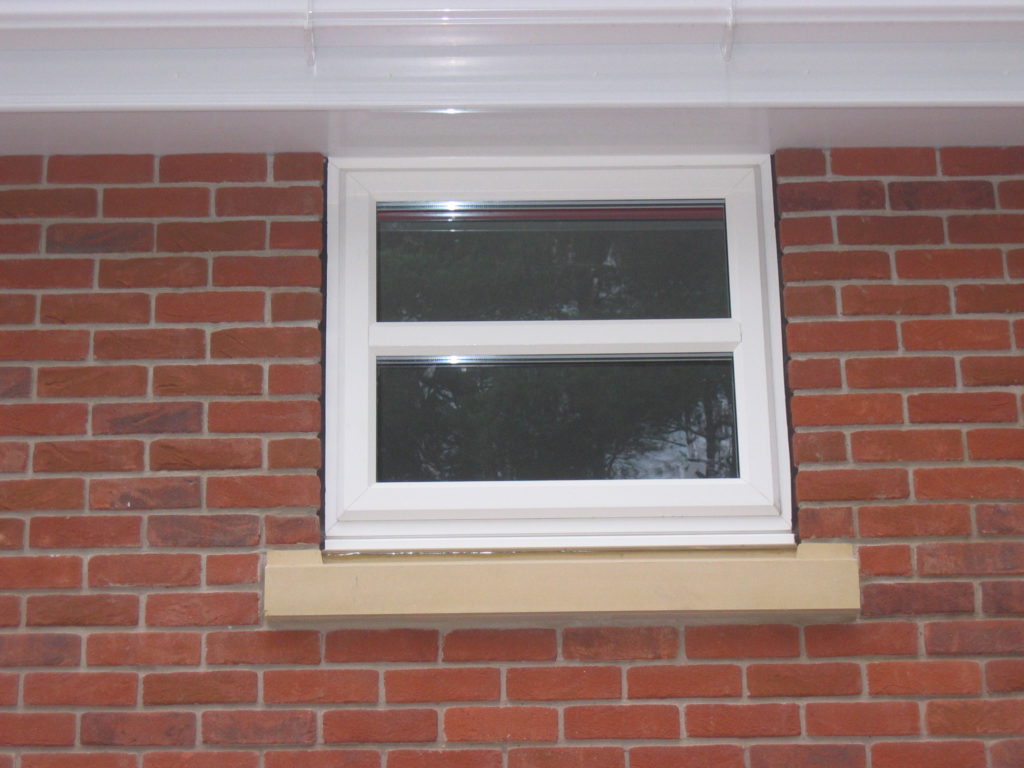
Standard Stooled Cill Types - 100mm stooling ... NEW!!!
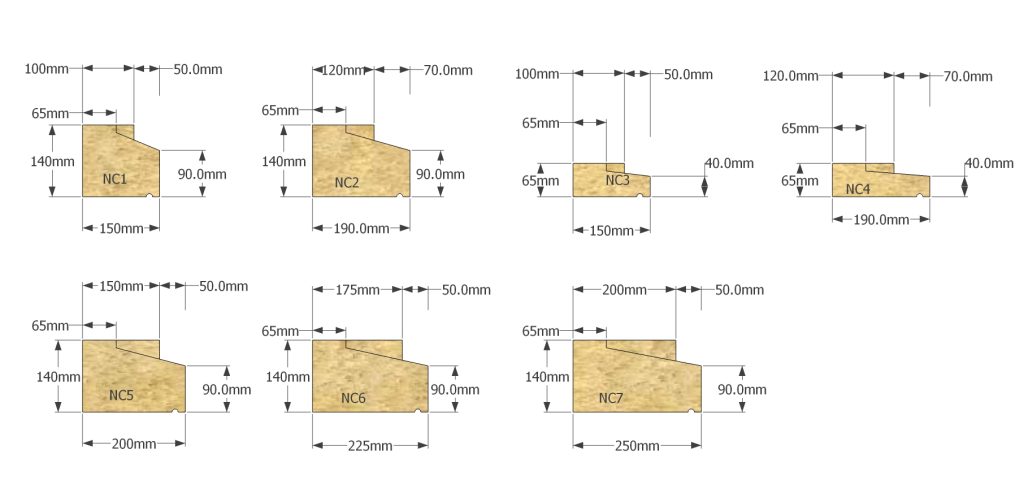
NC1 – Suits Face Brickwork
140mm high (two brick courses) x 150mm deep x 1400mm overall maximum.
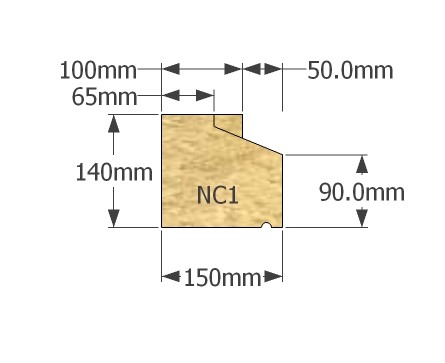
NC2 – Suits Rendered Walls…NEW!!!
140mm high (two brick courses) x 190mm deep x 1400mm overall maximum
with drip 40mm projection from finished render.
See comparison image at bottom of page
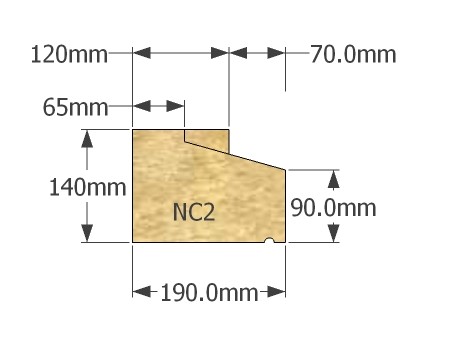
NC3 – Suits Face Brickwork
65mm x high (one brick course) x 150mm deep x 1200mm overall maximum.
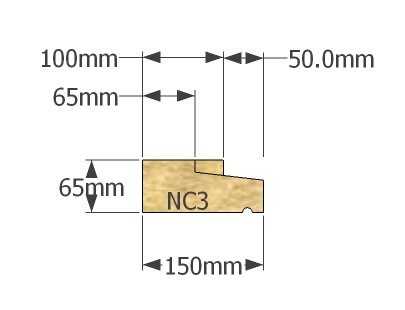
NC4 – Suits Rendered Walls…NEW!!!
65mm high (one brick course) x 190mm deep x 1200mm overall maximum
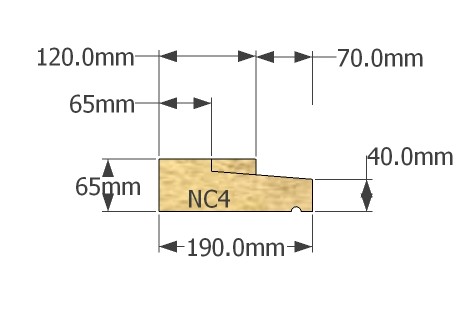
NC5 – Suits window with 85mm reveal
140mm high (two brick courses) x 225mm deep x 1400mm overall maximum
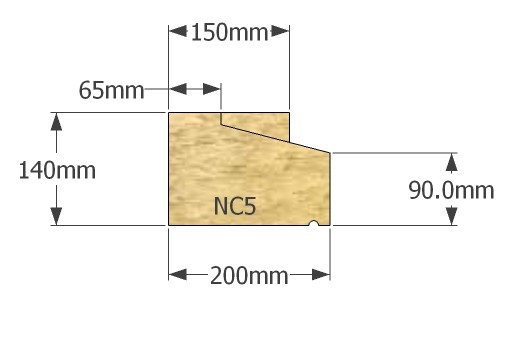
NC6 – Suits window with 110mm reveal
140mm high (two brick courses) x 225mm deep x 1400mm overall
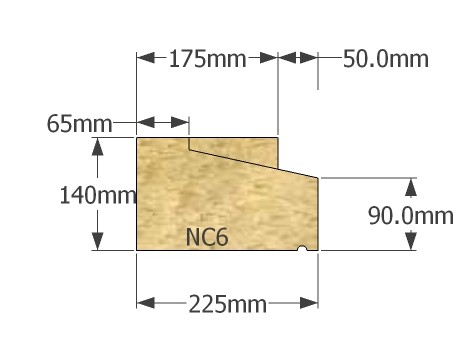
NC7 - Suits window with 135mm reveal
140mm x high x 250mm deep x 1400mm
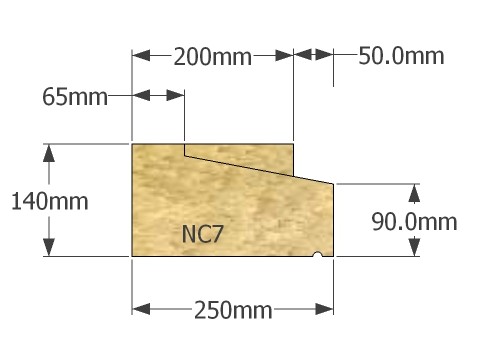
Standard Slip Cill Type - No stooling
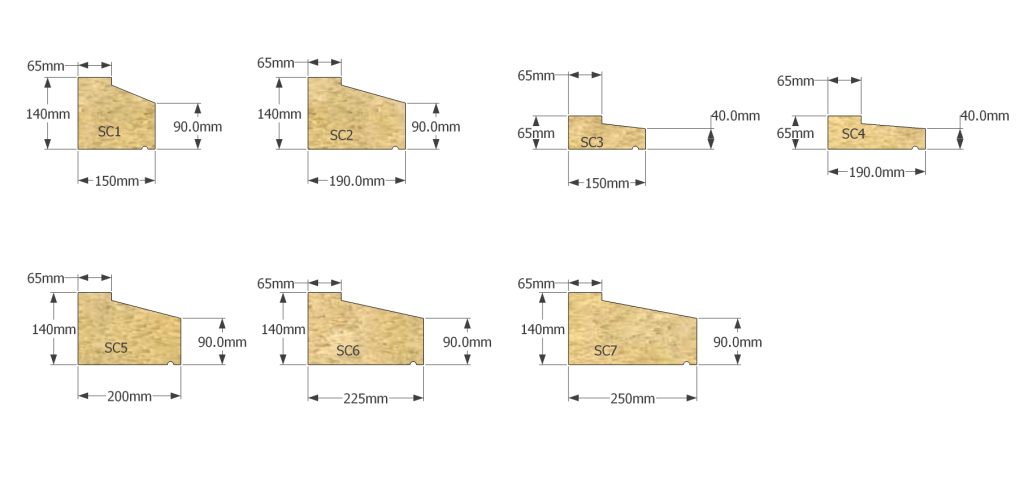
SC1 – Suit Face Brickwork
140mm high (two brick courses) x 150mm deep x 1450mm overall maximum
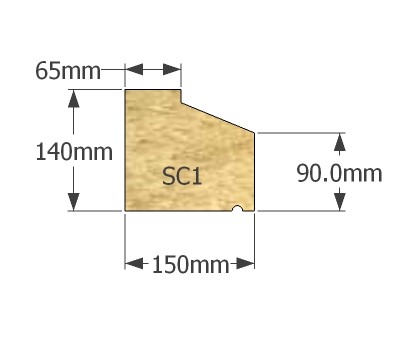
SC2 – Suits Rendered Walls…NEW!!!
140mm high (two brick courses) x 190mm deep x 1450mm overall maximum
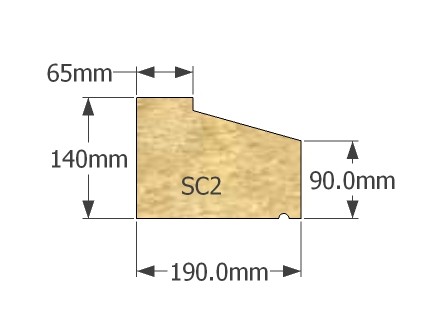
SC3 – Suits Face Brickwork
65mm high (one brick course) x 150mm deep x 1200mm overall maximum
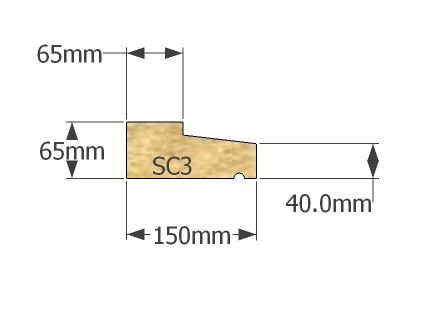
SC4 – Suits Rendered Walls…NEW!!
65mm high (one brick course) x 190mm deep x 1200mm overall maximum
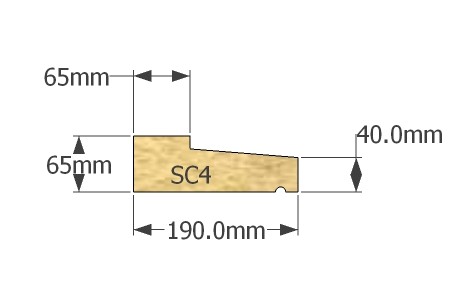
SC5
140mm high (two brick courses) x 200mm deep x 1400mm overall maximum
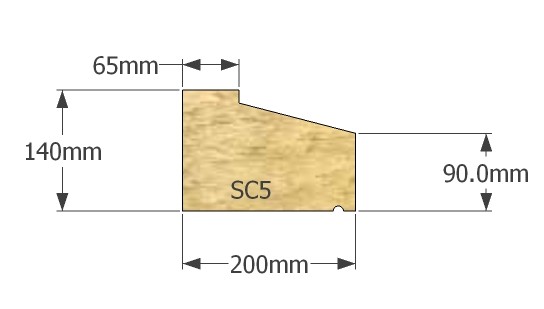
SC6
140mm high (two brick courses) x 225mm deep x 1400mm overall maximum
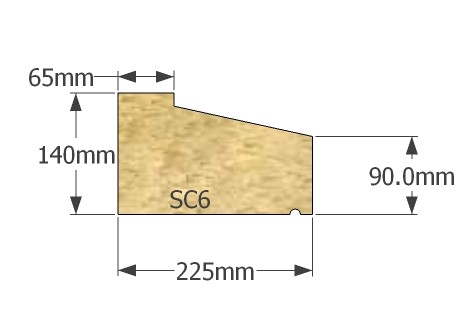
SC7
140mm high x (two brick courses) x 250mm deep x 1400mm overall maximum
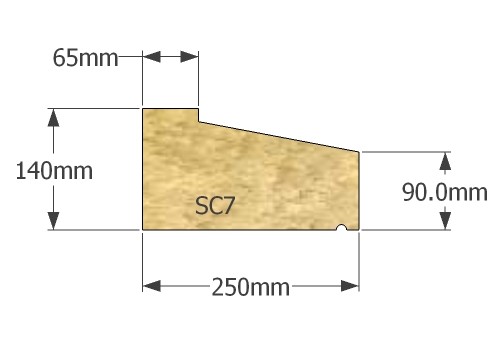
Choosing the right cill for you...we can help
We would always recommend contacting us when choosing the right cill for your project.
However, below is some general guidance:
“Reveal” is the distance from the finished face to where the window would be installed within the structural opening.
“Maximum” is the maximum in one length. For wider window openings, the cills may be made in sections to suit.
IMPORTANT CHANGE:
NC2 and NC4 Cills are for rendered walls. These ensure that the drip is positioned 40mm away from the finished face of the rendered wall. This is a new profile, replacing BS2 which allowed 20mm from wall to drip. This ensures the finish is inline with NHBC 2025 new standards. IN ALL CASES IT IS ASSUMED RENDER WILL BE A THICKNESS OF NO MORE THAN 20MM.
Ensure the window opening incorporates to the rendered reveal when deciding the ‘window opening’ of the cill.
Cill type NC5,6,7 all have a 50mm projection from the stooling so suit face brickwork. An increased projection can provided on request.
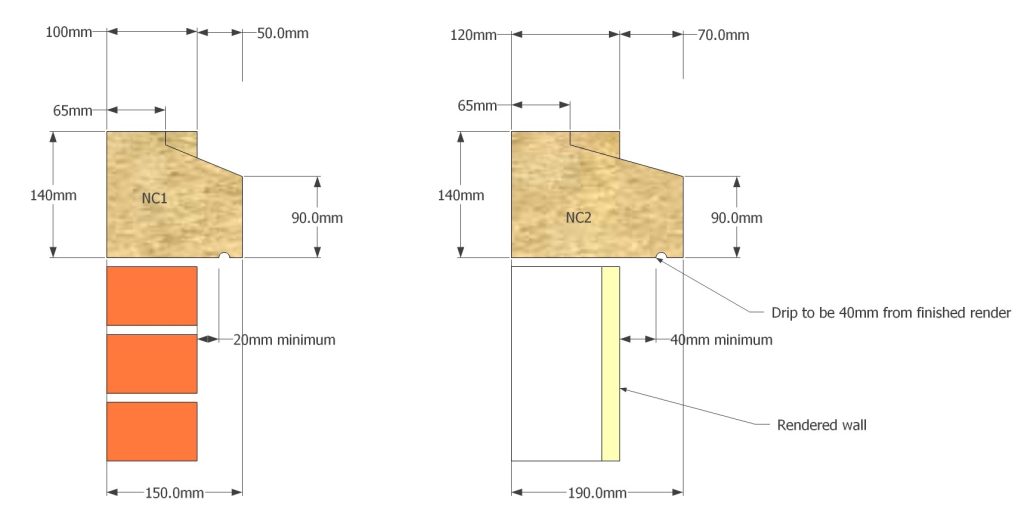
Bay window cills
A selection of cill kits for 45, 60 and 90 degree bays are available.
The length of components are based on external brick/block dimensions, sketches can be provided for signed confirmation.
We can talk through the process and guide you to the right type.
